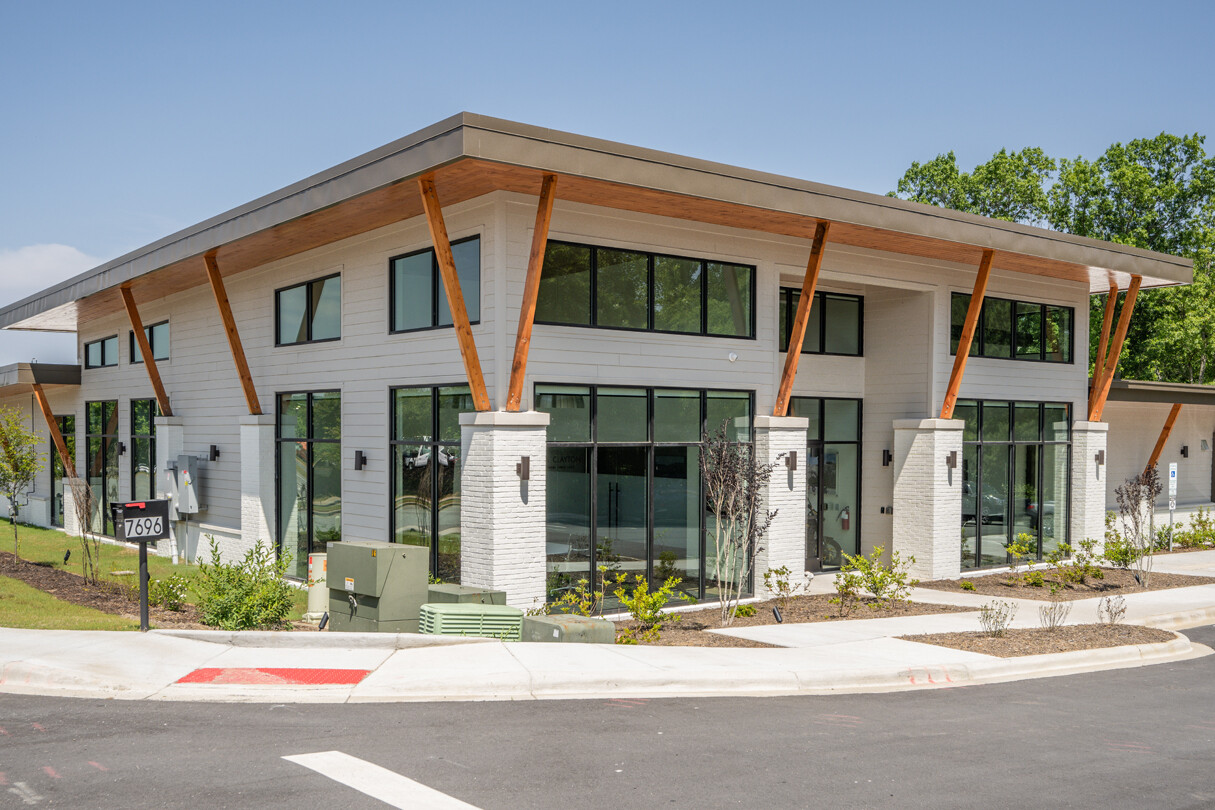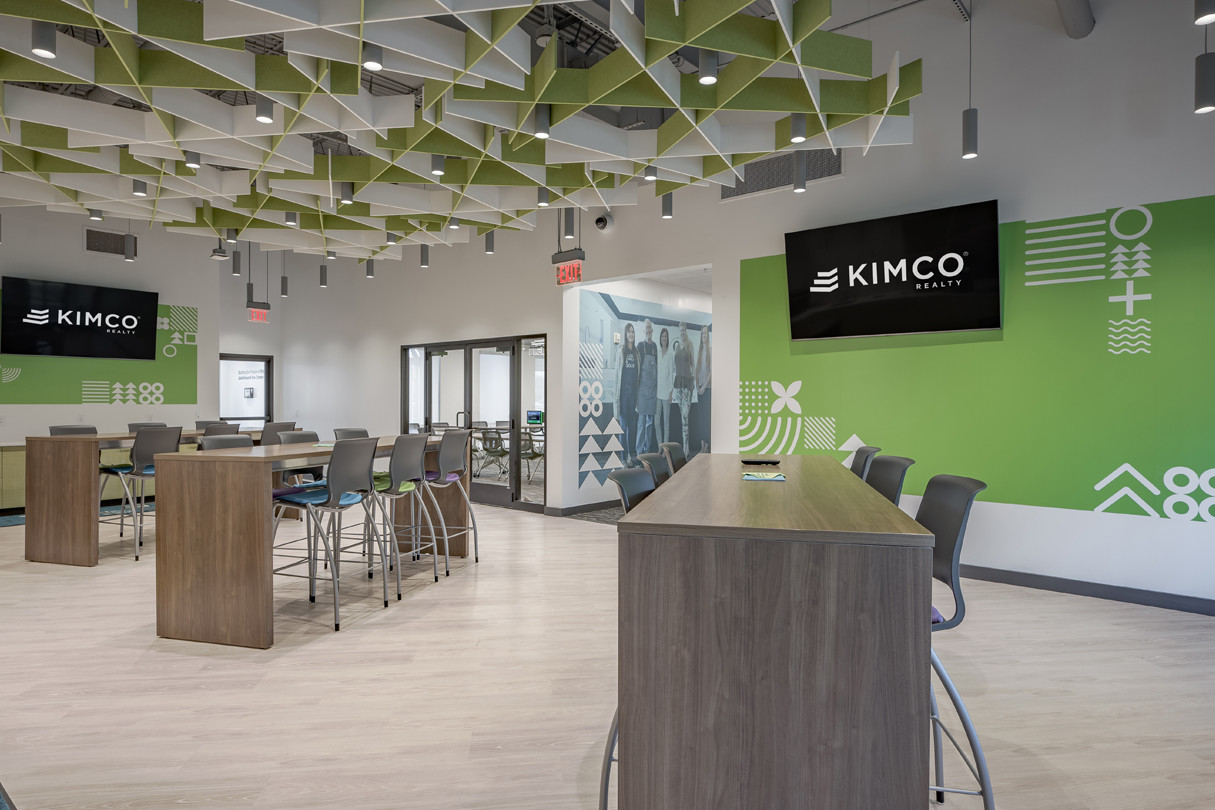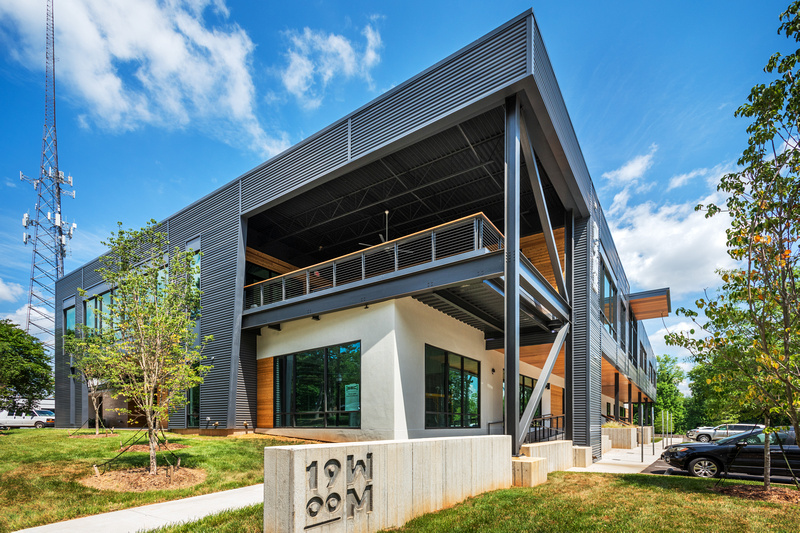Matthews Parkway Corporate Center
Office
The Vision
The Project
9,000 SF Office Building shell constructed with steel and wood frame with flat truss TPO roof. Exterior of building is brick veneer with precast stone accents.
Owner
Matthews Parkway Corporate Center, LLC
Architect:
BB&M Architecture
The Grand Opening
After careful planning and communication by all members of the project team, this project was completed on time and within budget.


