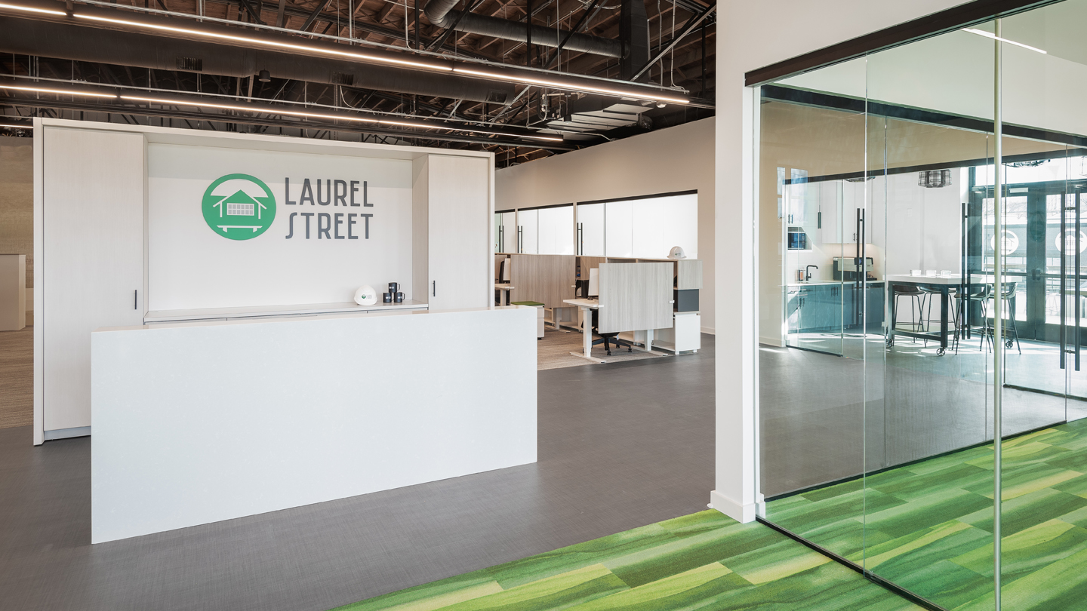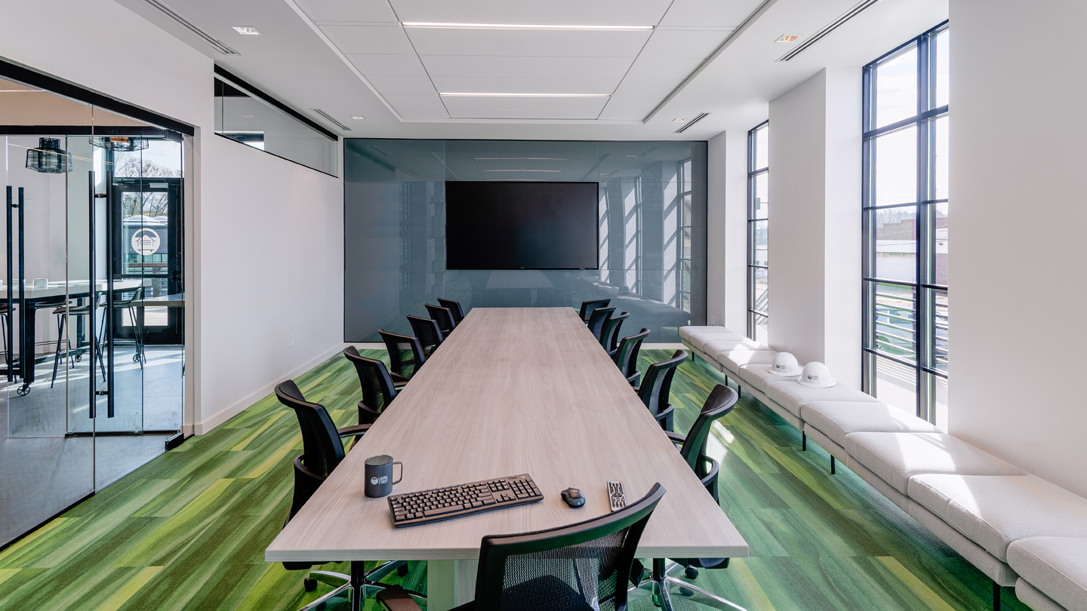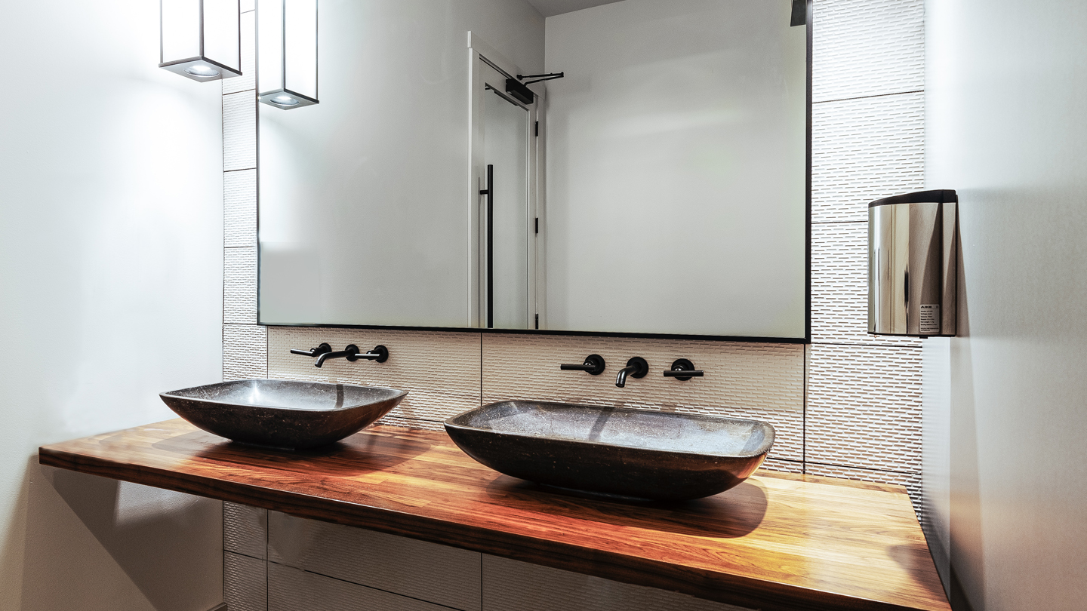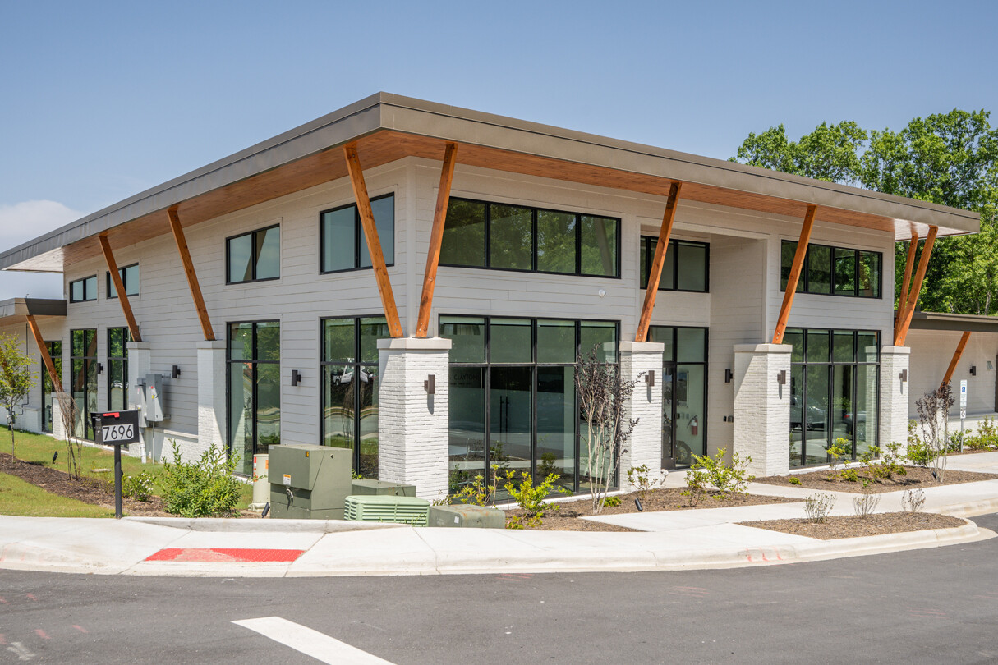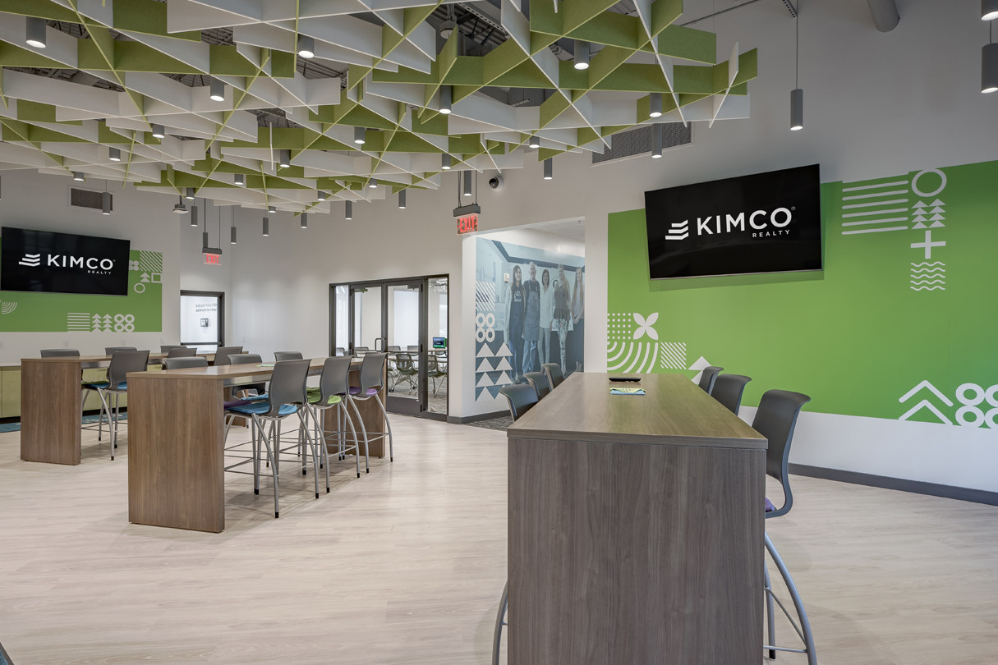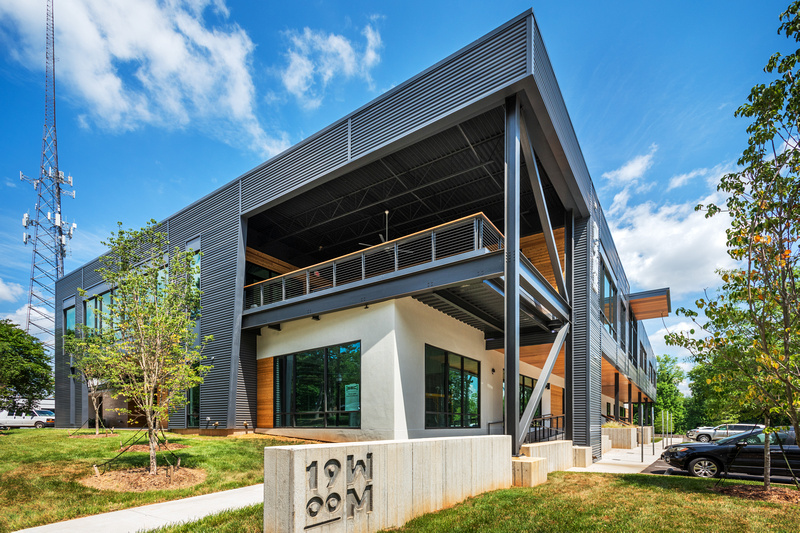Laurel Street Residential Office
The Project
We loved bringing new life to this old bow truss building on Thrift Road, adapting it into 6000 SF of office space. The wood-and-steel architecture supported the open office concept, break rooms and enclosed rooms perfectly. Carrie Frye Interior Design went big on color as the main design feature, pulling from the client’s logo, and we installed a back-painted glass wall in the main conference room to reflect the abundant natural light from the oversized windows to the office interior. The space encourages impromptu, stand-up meetings, and the break room opens to a large patio with views of uptown Charlotte.
Size
6,000 SF upfit.
Owner
Laurel Street Residential
Architect:
OSSA Studio, PLLC
The Grand Opening
Laurel Street moved in and celebrated the Grand Opening of their new space in 2021. They are now enjoying being part of the rapidly growing FreeMore West area of Charlotte, NC
