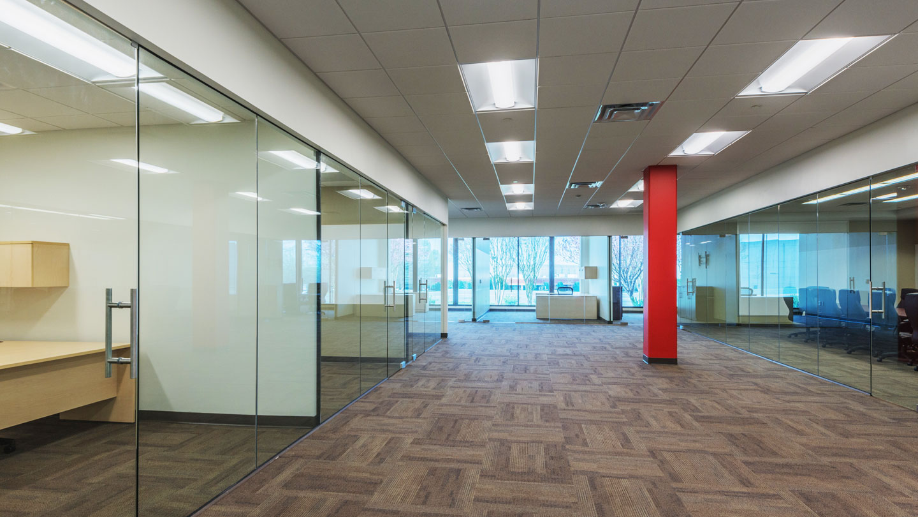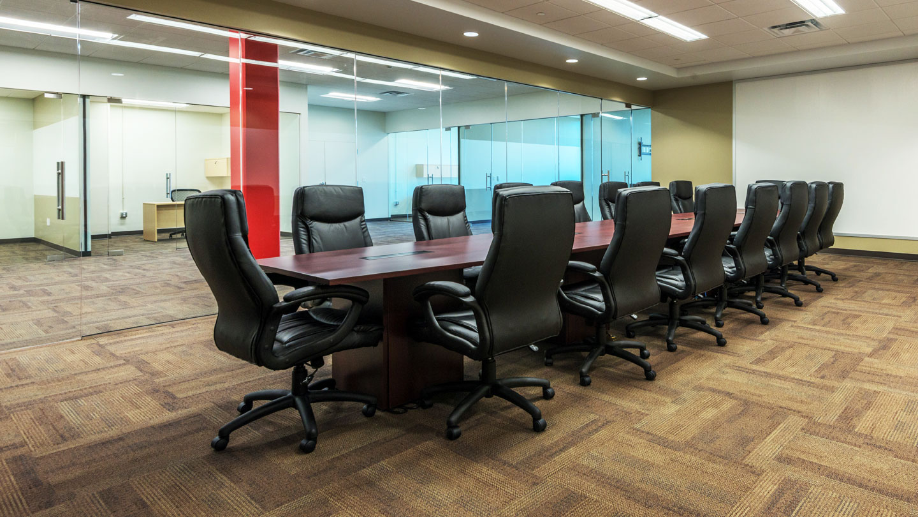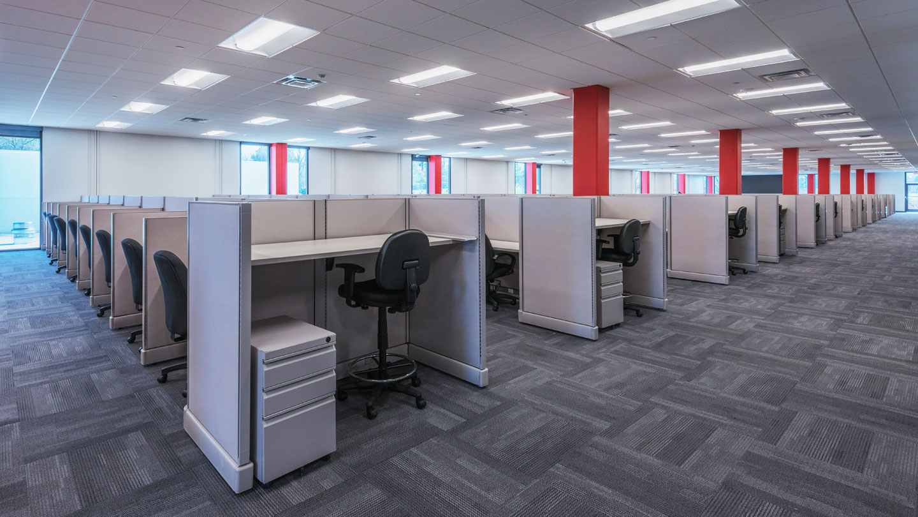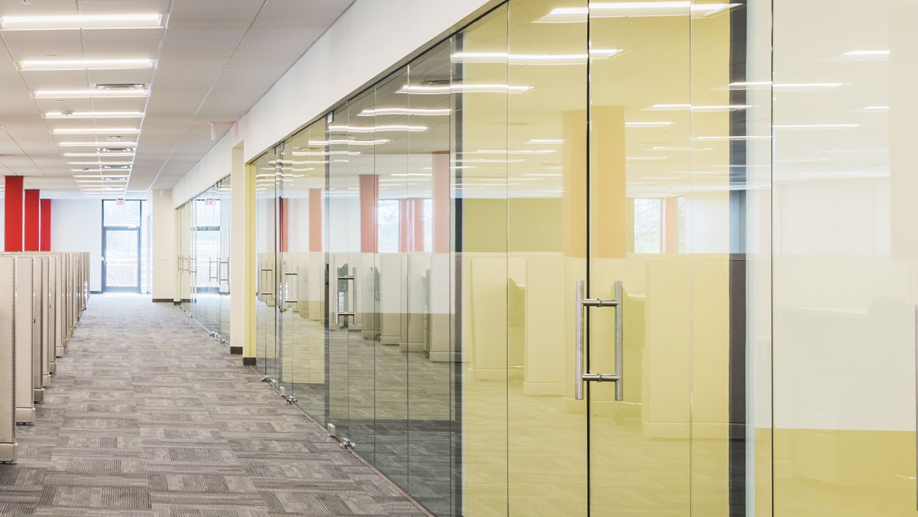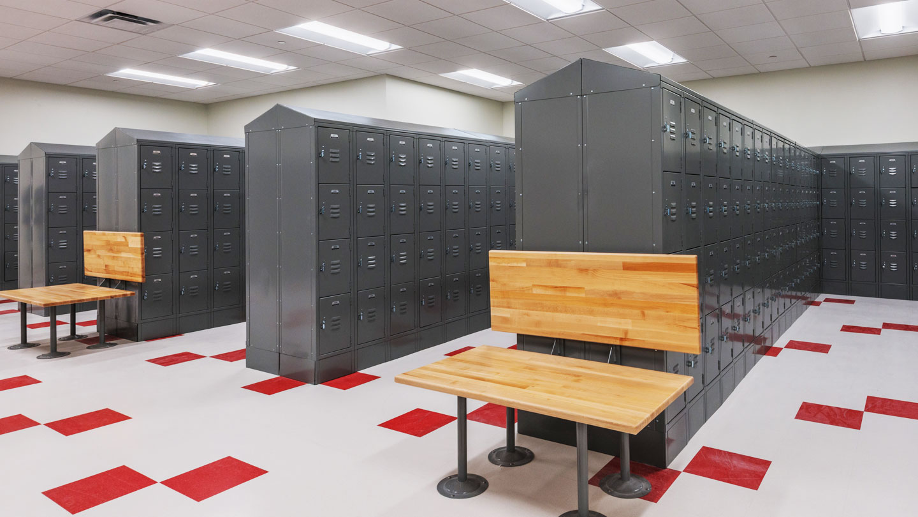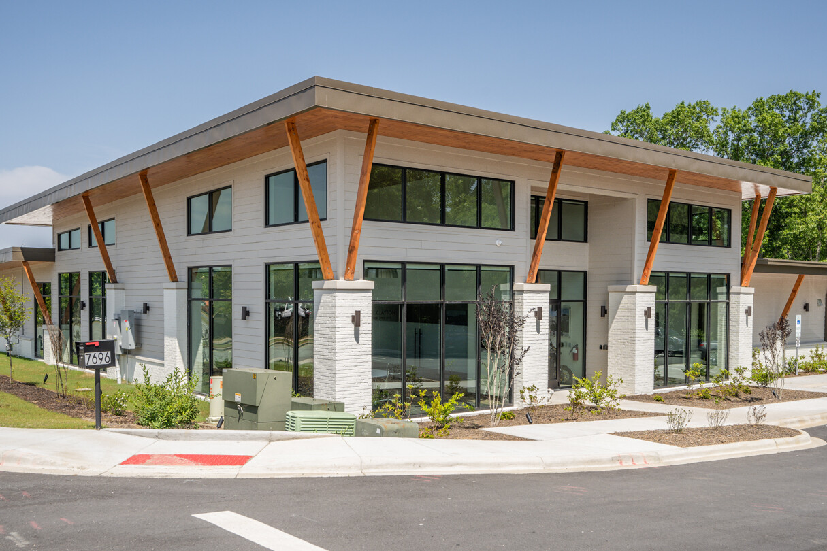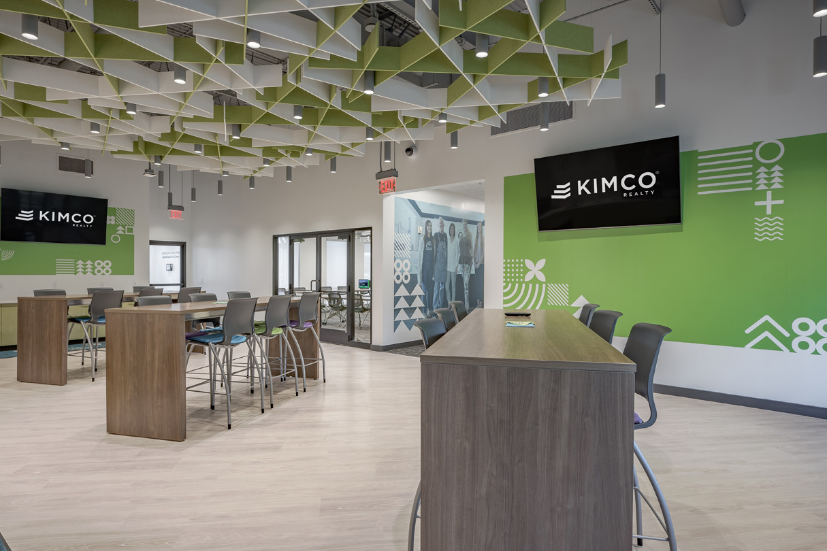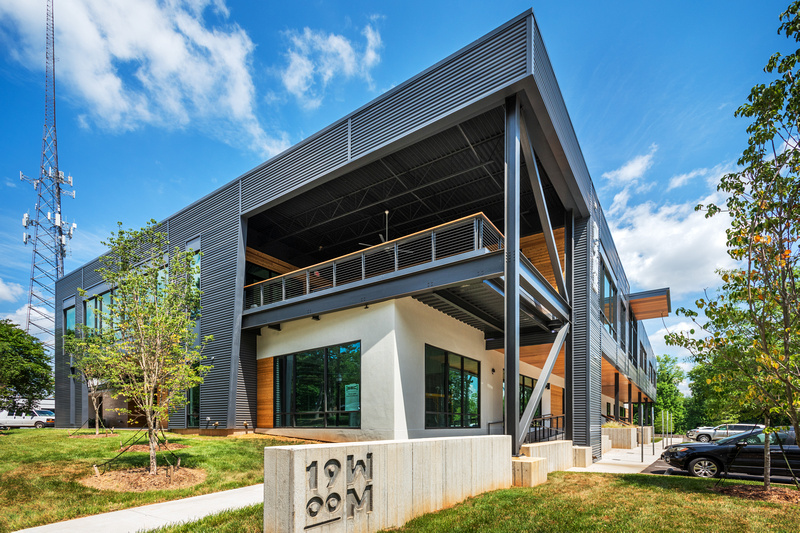iQor Office Building Interior and Exterior Renovation
The Vision
This was a complex two-phase renovation project. The first phase was to revitalize a previously unoccupied office building into a desirable shell build so that the owners could sign a topnotch tenant. The second phase of the project was to complete the interior upfit for the newly signed tenant in a very short time frame in order to ensure a smooth transition.
The Project
Doerre Construction converted the John Deere facility in Charlotte, NC, into a call center for iQor. There were two existing buildings on the property purchased by Silvercap Partners: a 76,899-square-foot office building, and a separate research and development building. Doerre was responsible for the demolition of the R&D building and increasing the parking capacity to over 1000 spaces. Doerre was also responsible for the total interior and exterior renovation of the office building, ultimately converting it to Class A call center space for the tenant, iQor.
Owner
Silvercap Partners/iQor
Architect
Progressive | AE
The Grand Opening
The exterior renovation and site improvements made this facility into one of the most desirable high-density office properties on the market, with a parking ratio that far exceeded surrounding properties. This allowed the owner to sign iQor, a high-profile tenant. The interior renovations for iQor met a demanding schedule and came in on budget, allowing them to make a smooth transition to this new facility and grow their business in the Charlotte market.
