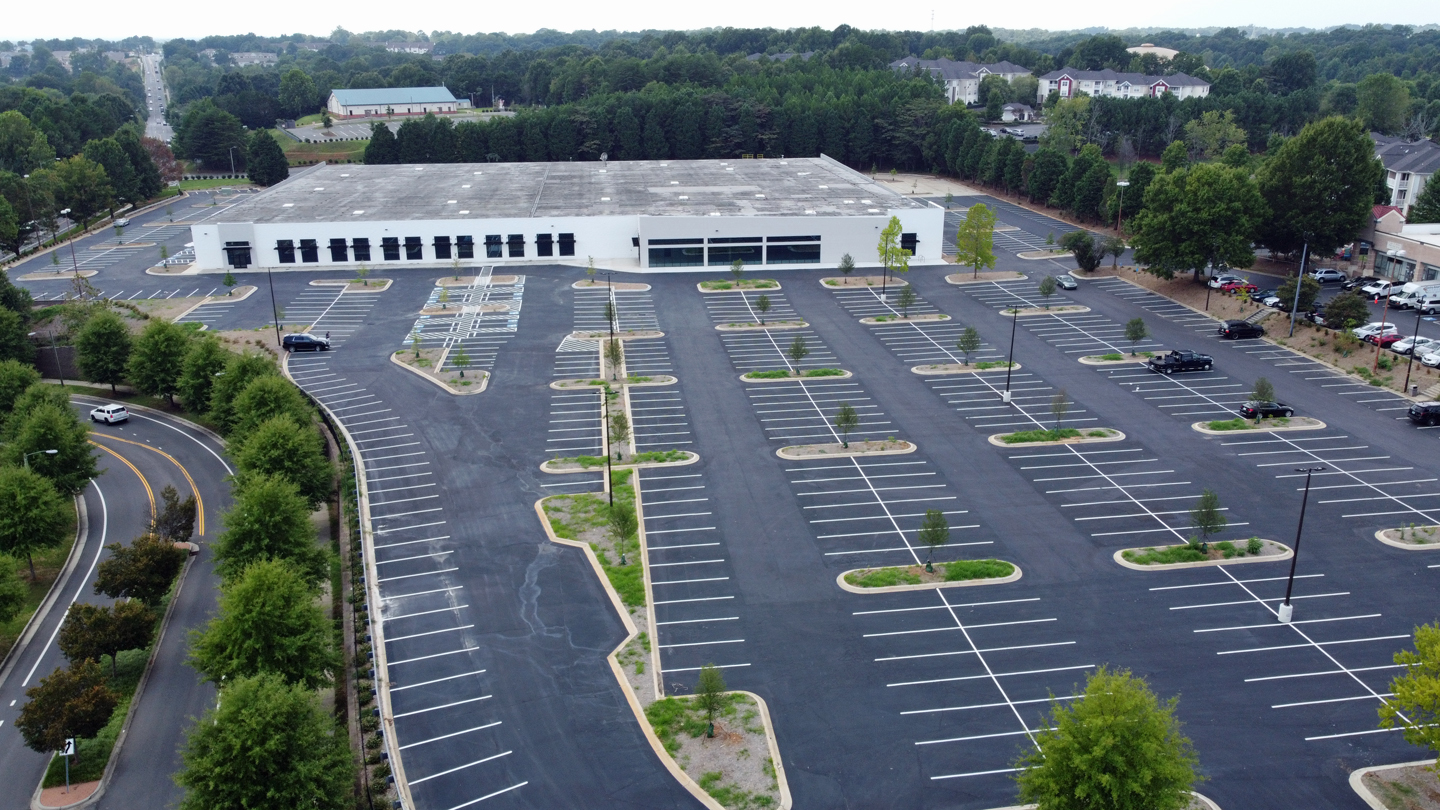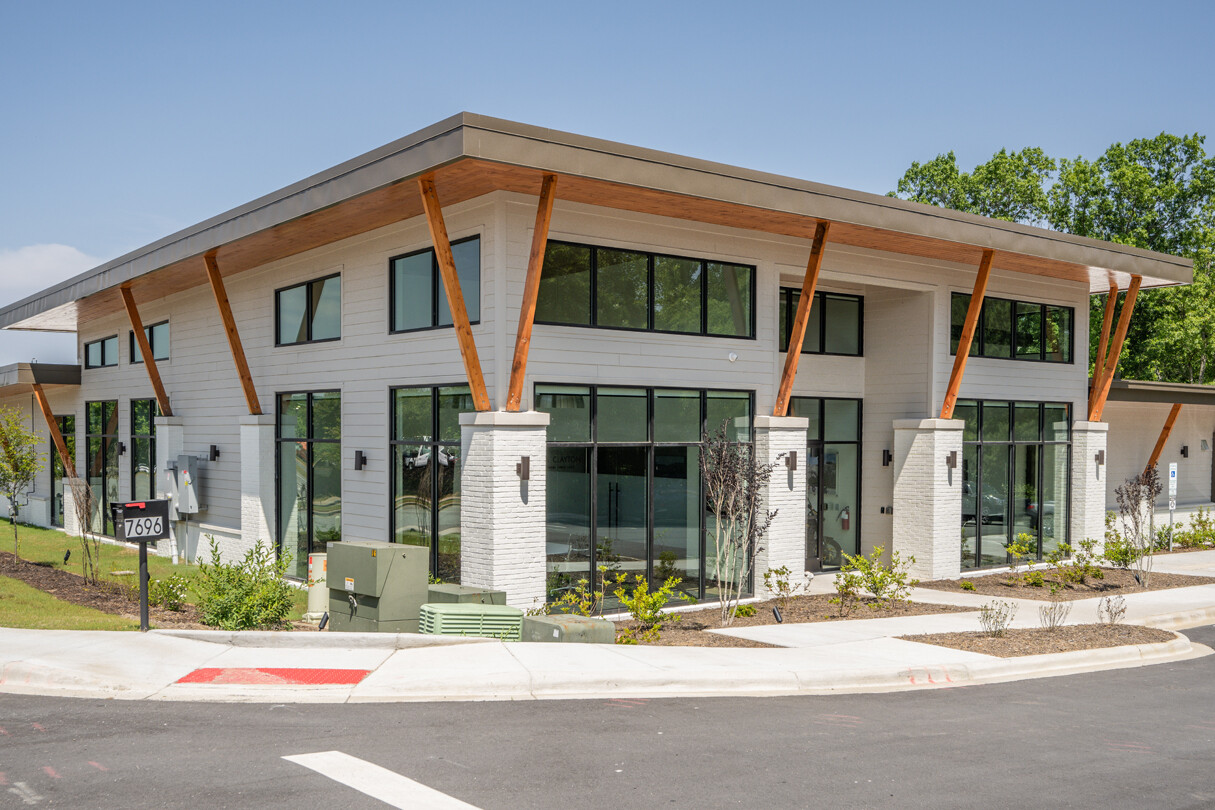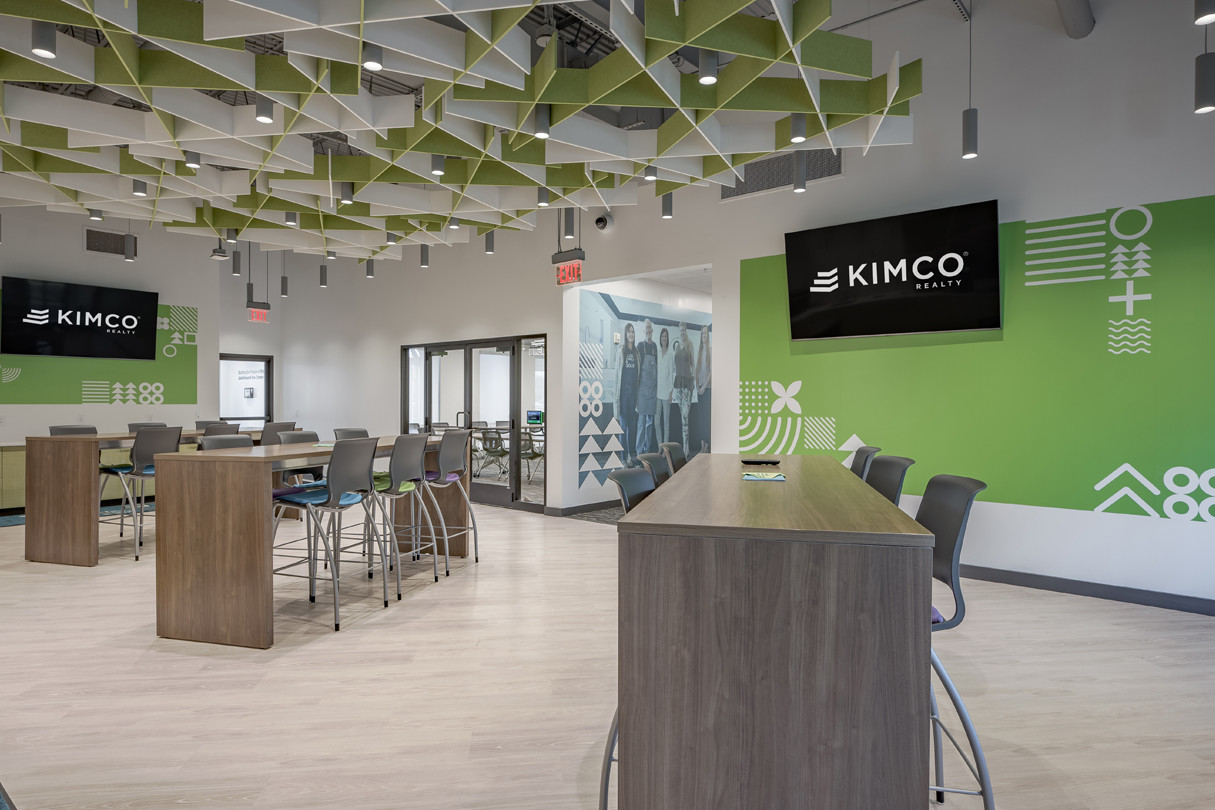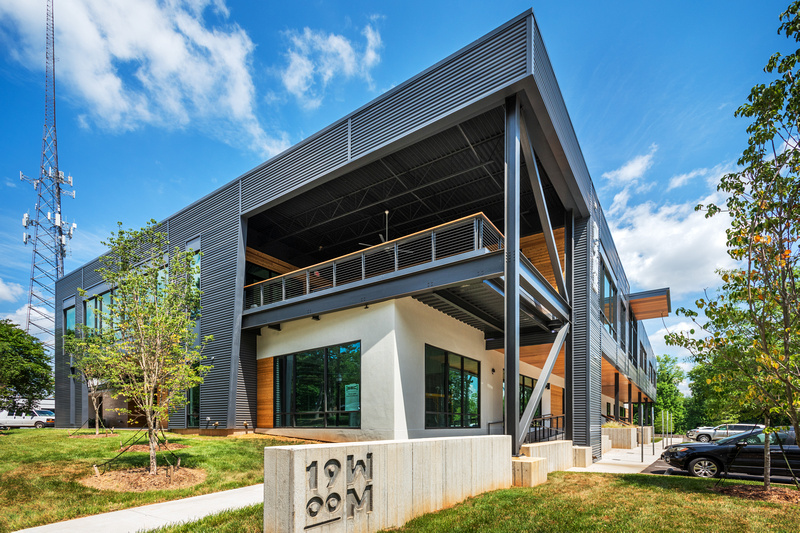Arrowood Station Exterior Renovation
The Vision
Arrowood Station is an adaptive reuse of a former Walmart located near the Lynx Arrowood Station light rail stop in Charlotte, NC. The 110,390 sf single-story building will be a catalyst for growth in the area. The renovation includes an open concept, ideal for a large headquarters, including large open spaces, collaboration rooms, private offices, a community space ideal for gaming or dining, large conference rooms and outdoor
veranda.
The Project
Doerre Construction converted this former Wal-Mart building in Charlotte, NC, into an open concept, ideal for a large headquarters, including large open spaces, collaboration rooms, private offices, a community space ideal for gaming or dining, large conference rooms and outdoor veranda. To achieve this, our team created new window openings, built an completely new entry facade and lobby as well as upgrading the electrical and mechanical systems. We also reconfigured the parking lot to maximize efficiency and increase capacity to over 800 parking spaces.
Owner
Artesia
Architect
Cline Design
The Grand Opening
The exterior renovation and site improvements made this facility into one of the most desirable high-density office properties on the market, with a parking ratio that far exceeded surrounding properties. This will allowed the owner to sign a high-profile tenant.



