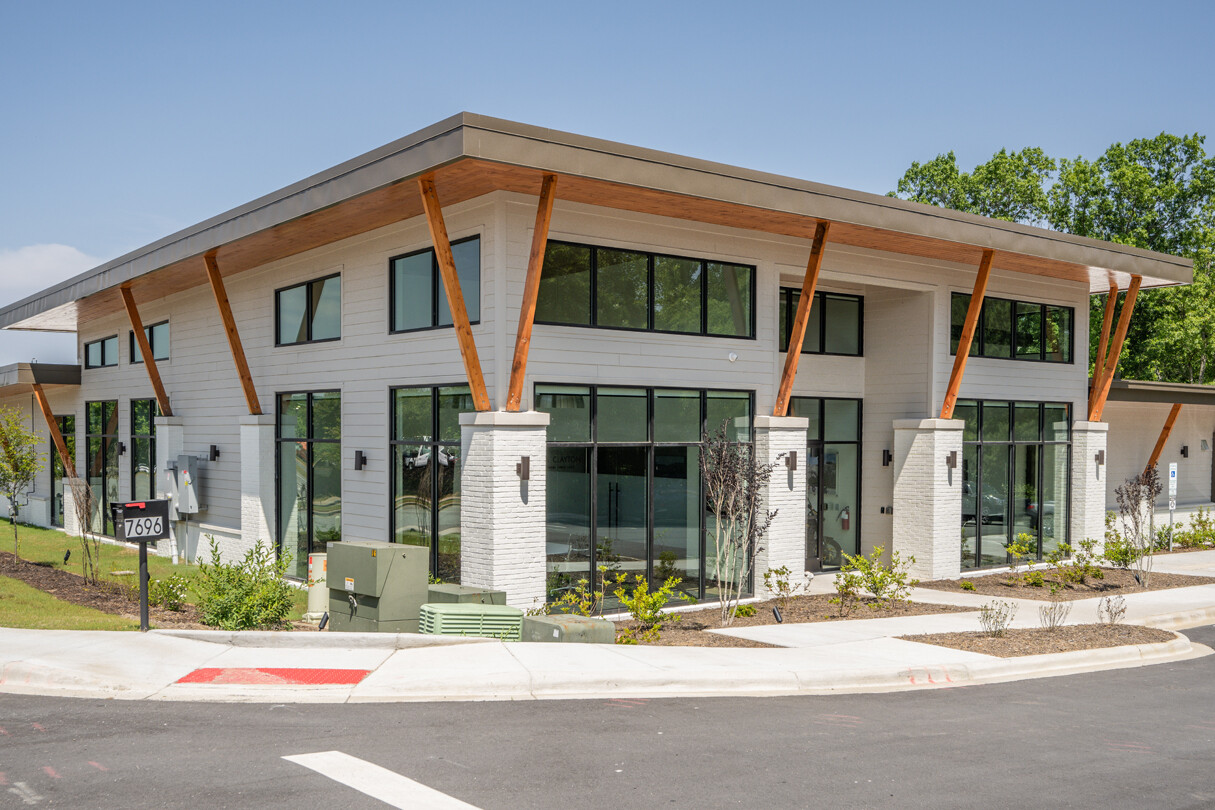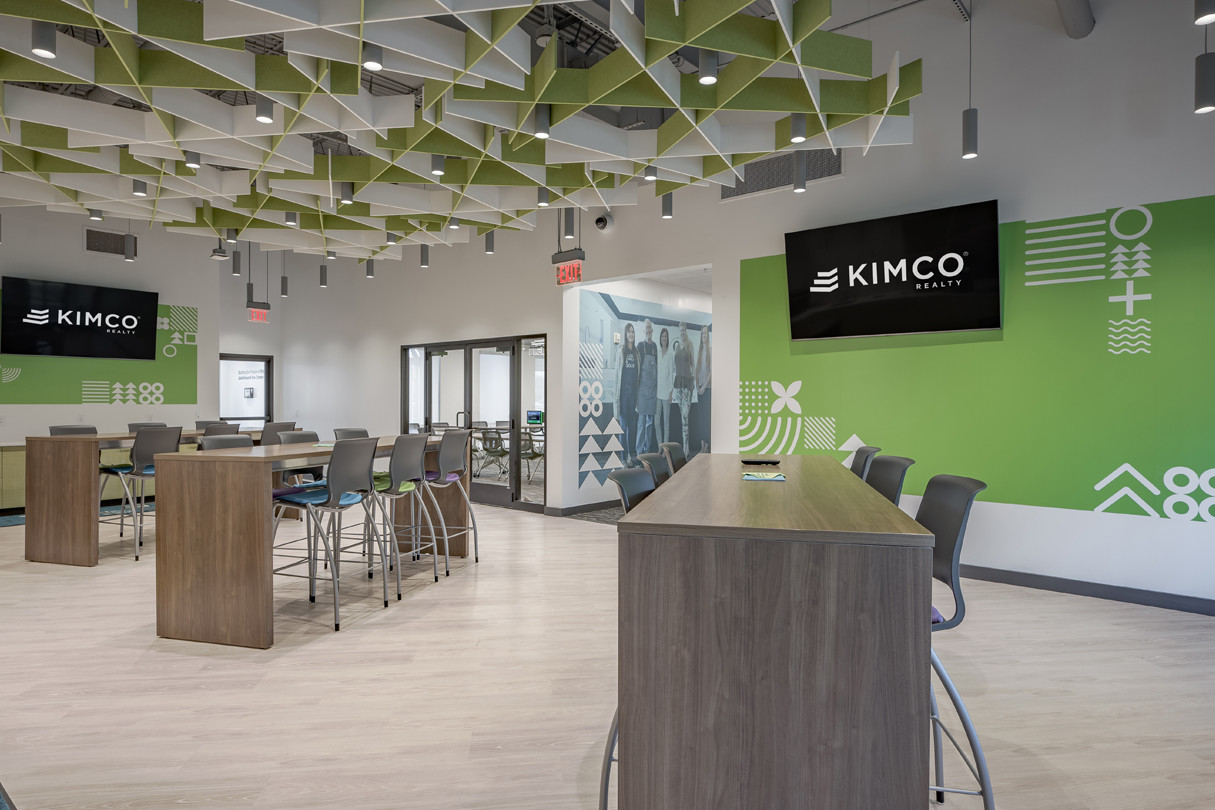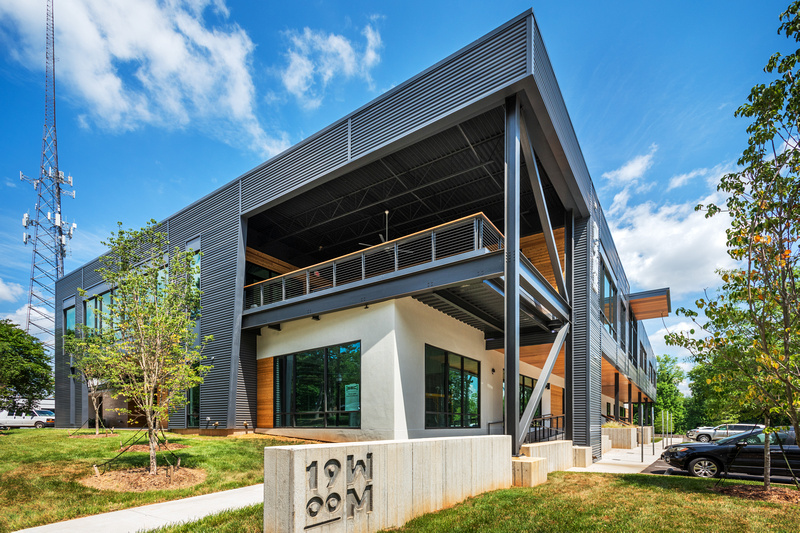Felix Sabates Lincoln Phase I & II
Automotive
The Vision
The Project
Remodel and expansion for the new Felix Sabates Lincoln Showroom and Service Write-up Facility. Project included a new Showroom, Customer Lounge, Sales Offices, Two-Lane Service Write-up. Project included (2) additions and renovation of existing building, with high-end finishes. Phase I of the project was expansion of the existing parking lot to add over 700 parking spaces.
Owner
AMSI, Inc.
Architect:
Praxis 3, PC


